Topeka & Shawnee County Public library
Topeka, Kansas
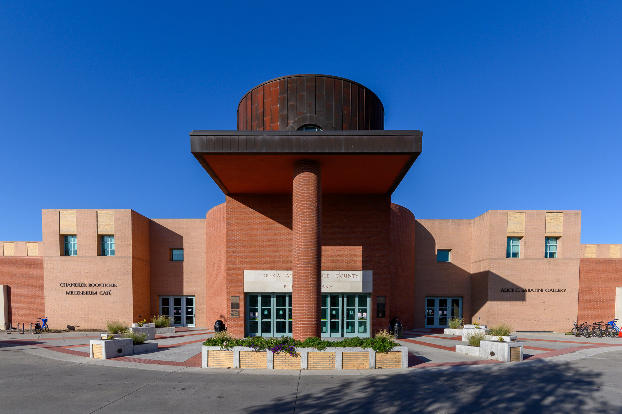
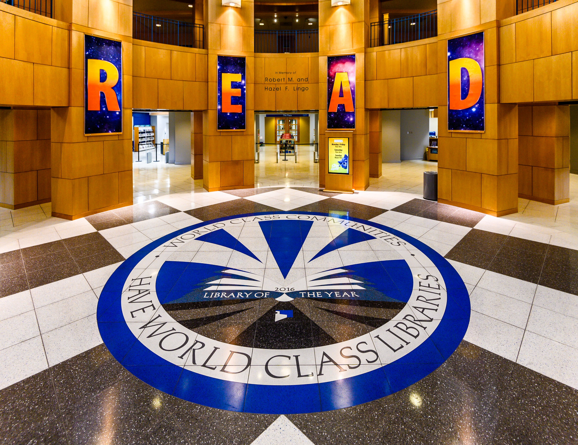
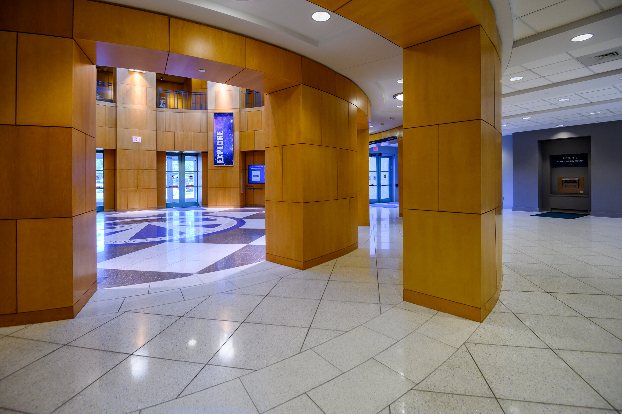
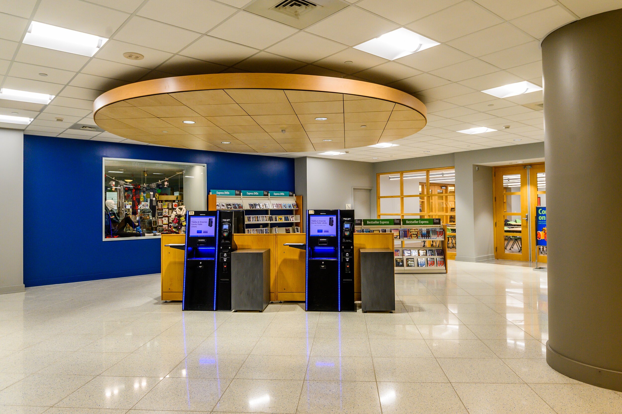
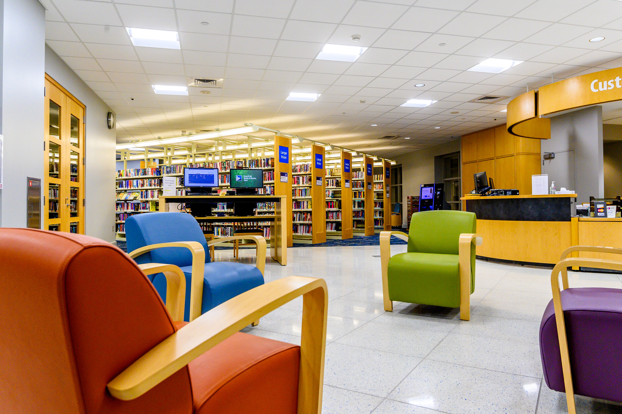
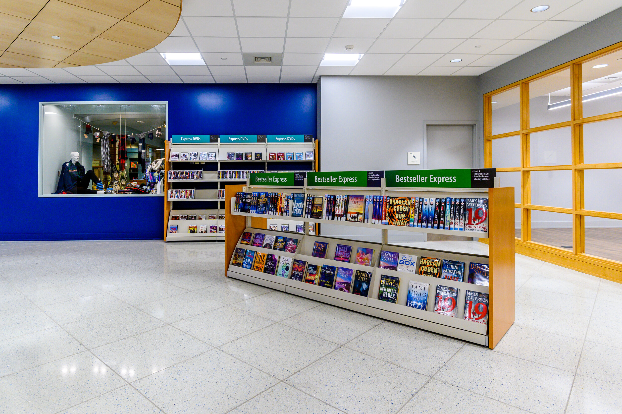
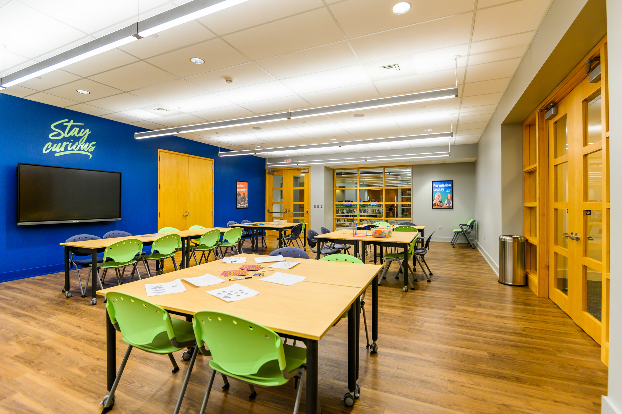
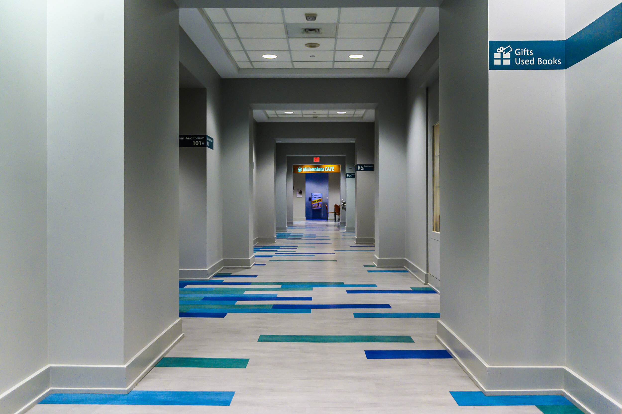
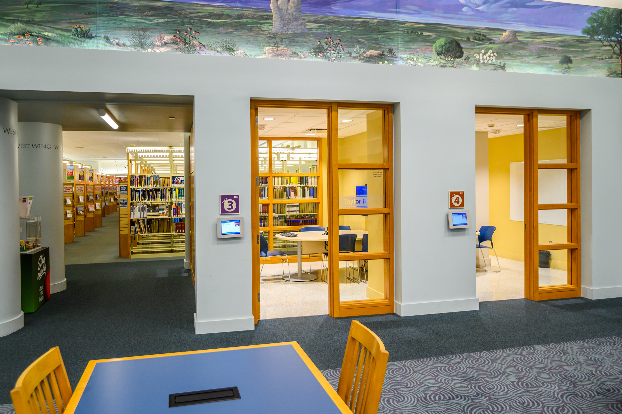
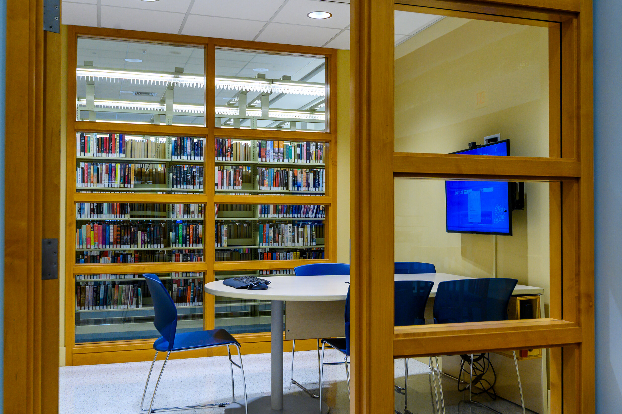
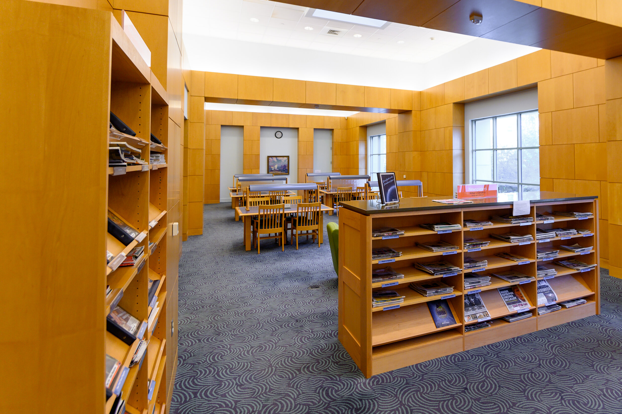
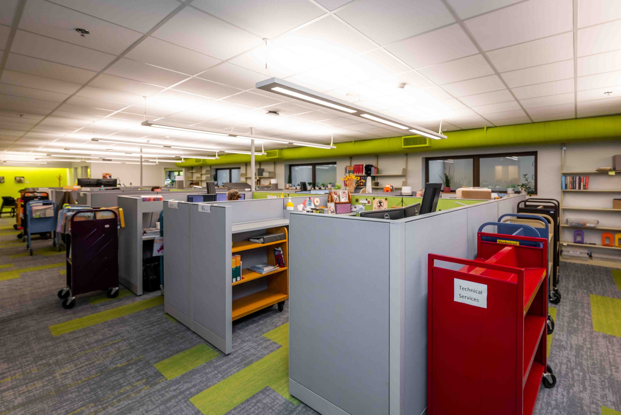
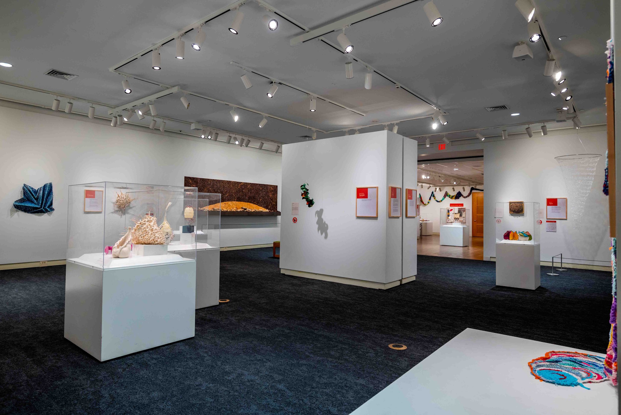
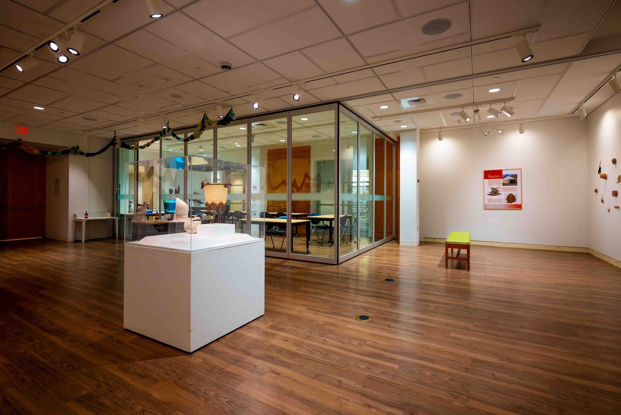
The rapid evolution of technology and digital media has dramatically altered how people access information, and thus what patrons expect from their public library. The Topeka & Shawnee County Public Library has adapted programs and services to meet these changing needs. However, the building itself had remained largely unchanged since the Michael Graves-designed expansion and renovation opened in 2002. The Architect was retained to develop a Facilities Master Plan to guide maintenance and renovation projects at the Library for the next ten years. Goals were to increase patron space, improve wayfinding, increase flexibility of spaces to accommodate continued changes, and provide desired amenities, all while respecting Graves’ design concept and aesthetic.
The changes were planned as a series of smaller-scale interventions throughout the building to be completed in phases in consideration of funding and maintaining ongoing operations. Renovation of the exterior entry plaza, creation of small group collaboration rooms, relocation of the periodicals, construction of Claire’s Courtyard, remodeling of the Circulation Plaza, remodeling of the Alice C. Sabatini Art Gallery, and relocation of Technical Services staff area were all completed.
Owner: Topeka & Shawnee County Public Library
Services provided: facilities assessment, master planning, programming, architectural design, interior design, construction administration
