Sabetha Health & Wellness Center
Sabetha, Kansas



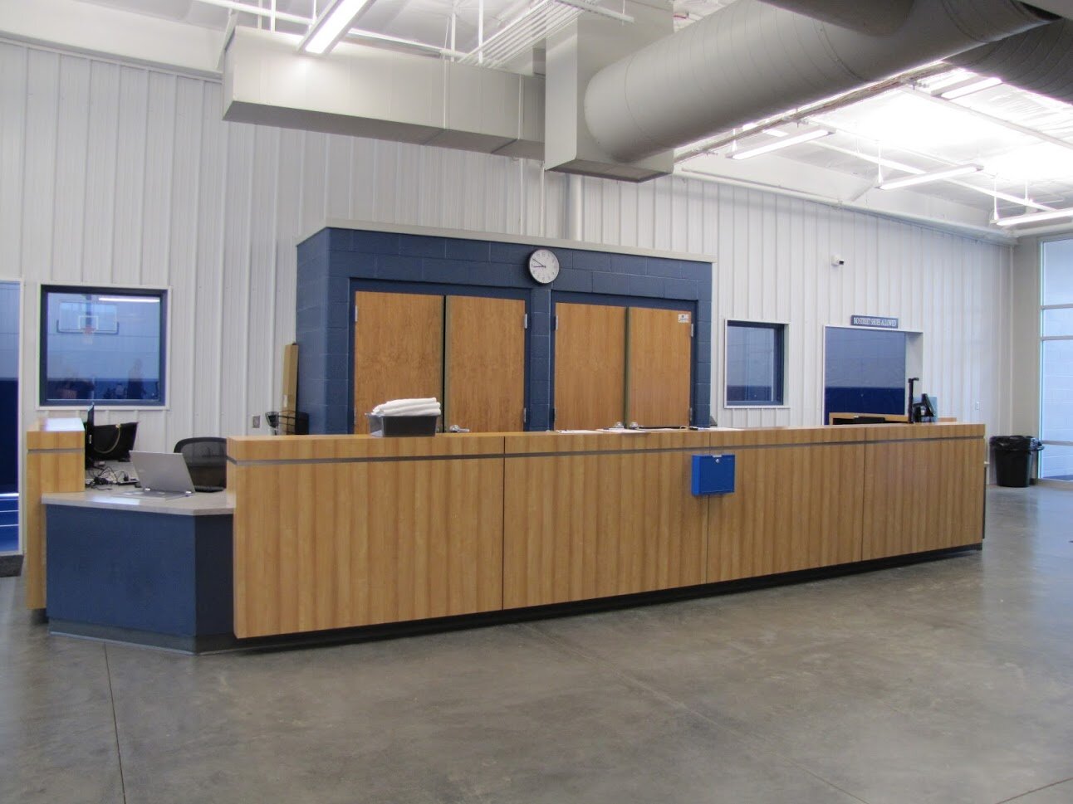
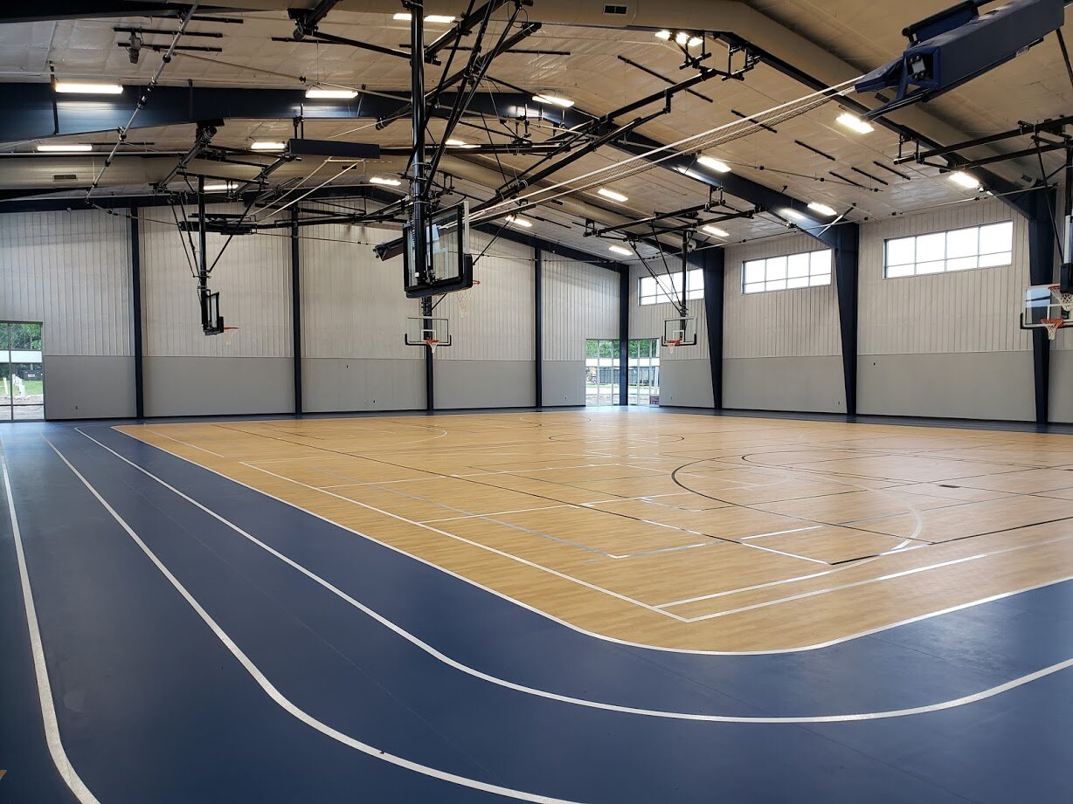
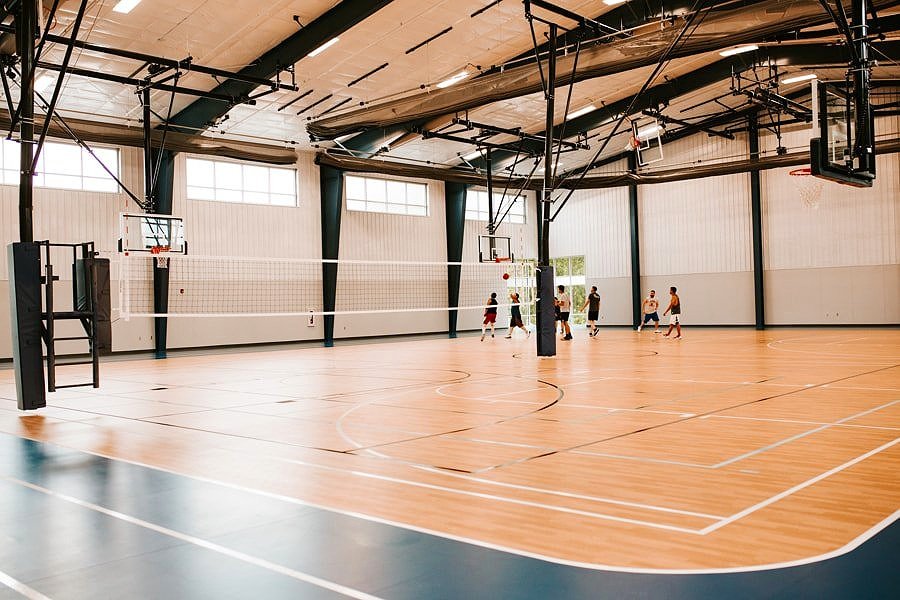
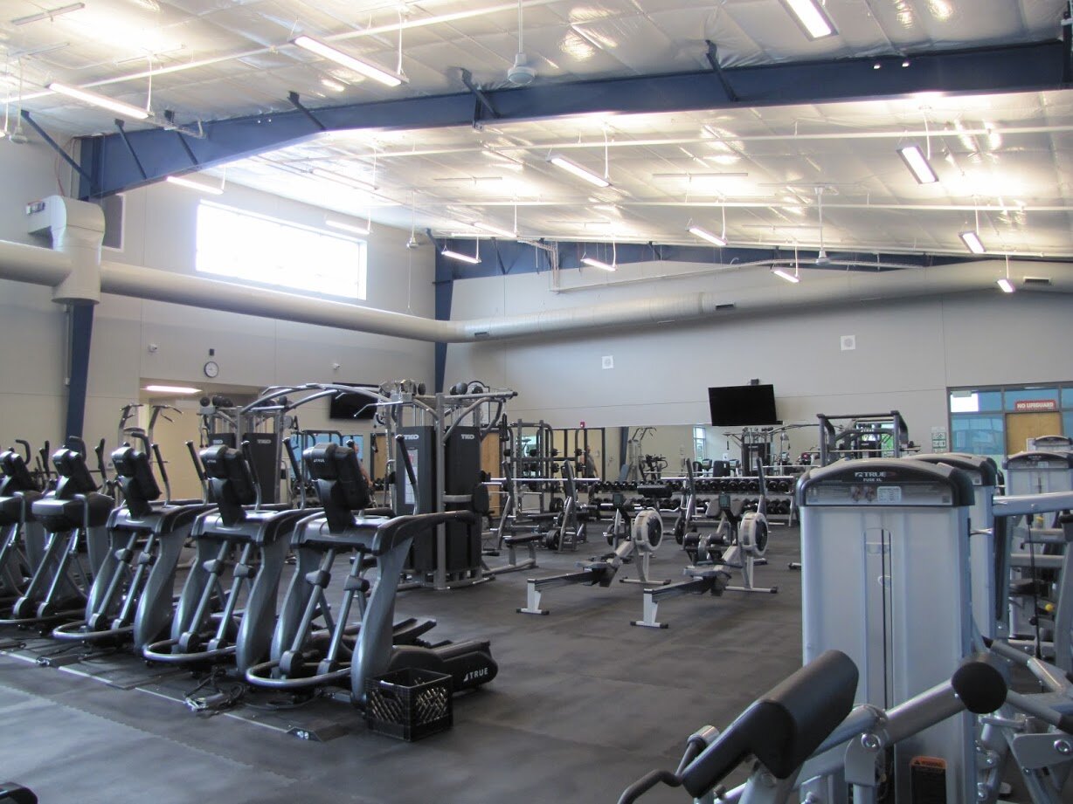
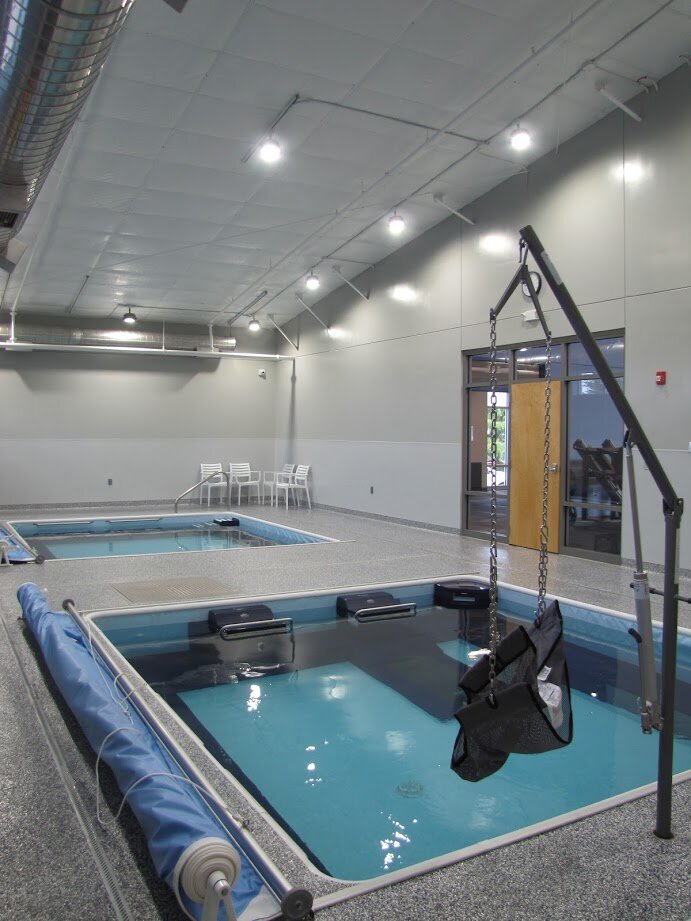
A community-based committee had worked with another design/build team to plan a community wellness citizen. When that team could not deliver the desired facility within the defined budget, the City turned to the design/build team of AHRS Construction and Civium Architects. This facility provides fitness, therapy, and recreation opportunities to the greater Sabetha community. The facility includes basketball and volleyball courts, a walking track, cardio and weight training equipment, two fitness studios for group classes, and two therapy pools. The facility is operated cooperatively with the adjacent Sabetha Community Hospital. A pre-engineered metal building system is utilized to economically create the large spaces required, while materials, colors, and forms are used creatively to provide interest and energy to the building.
Owner: City of Sabetha; operated by Sabetha Community Hospital
Size: 21,920 sf
Services provided: design/build, programming, architectural design, interior design, construction administration
