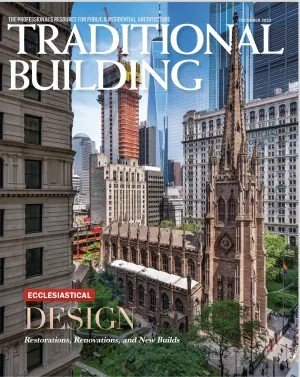The Immaculata Catholic Church
St. Marys, Kansas
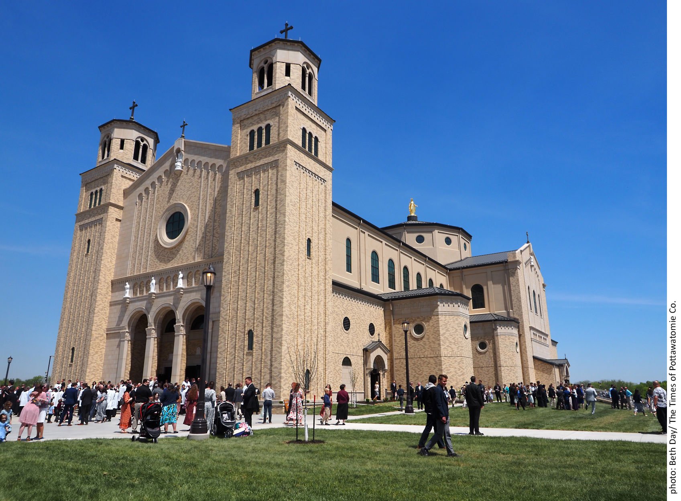
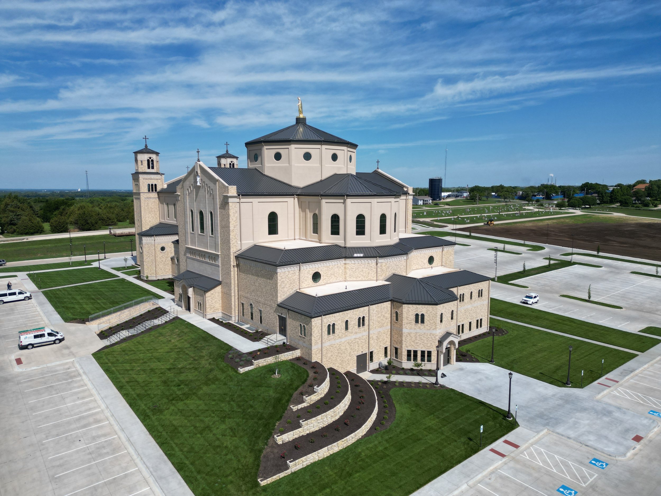

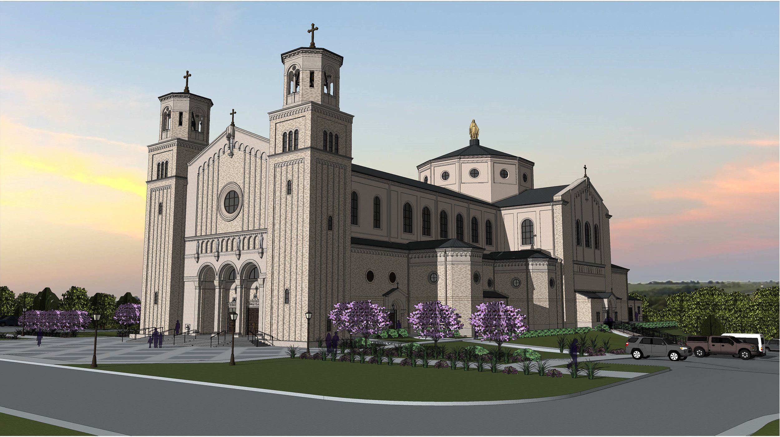

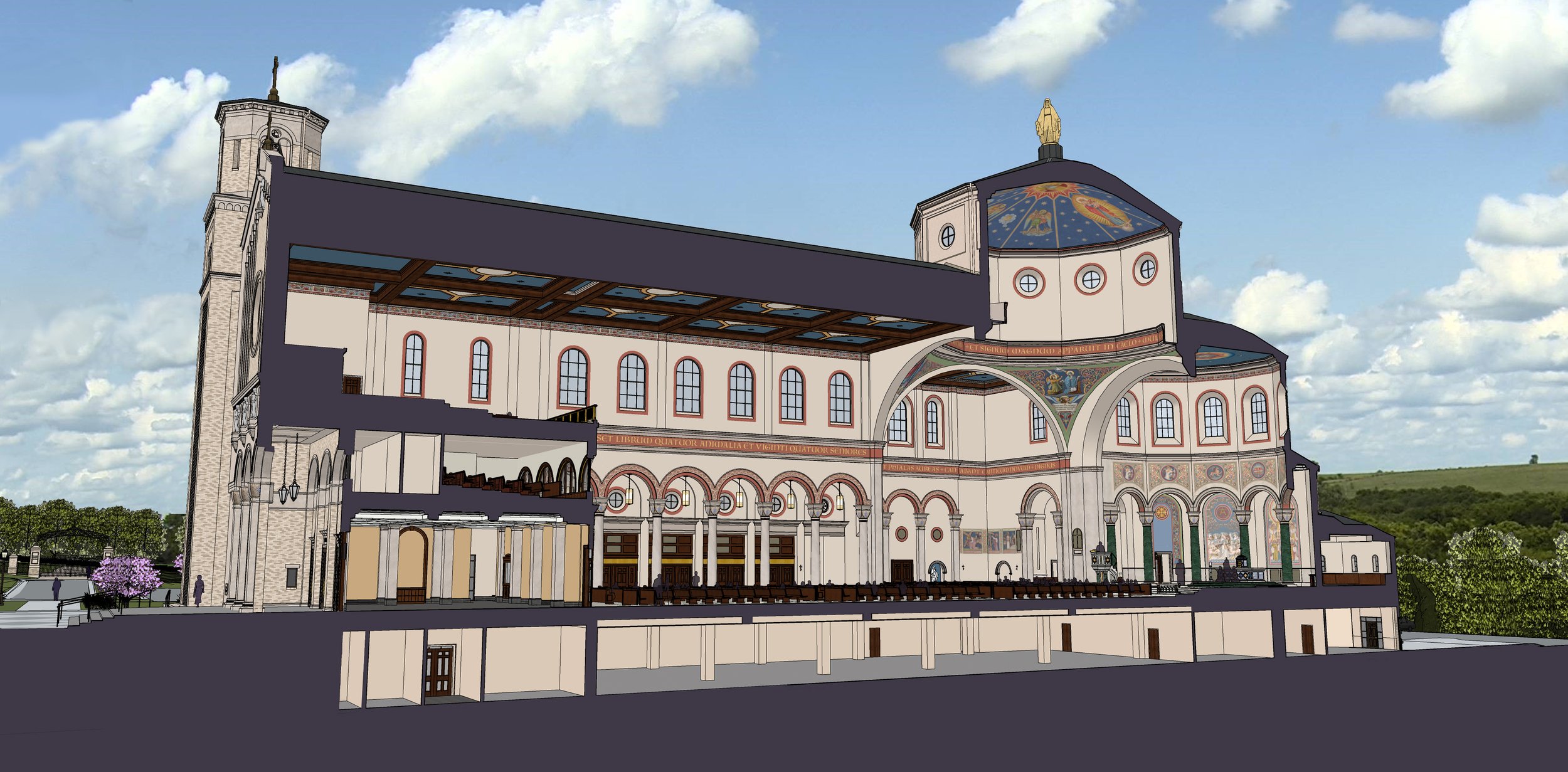
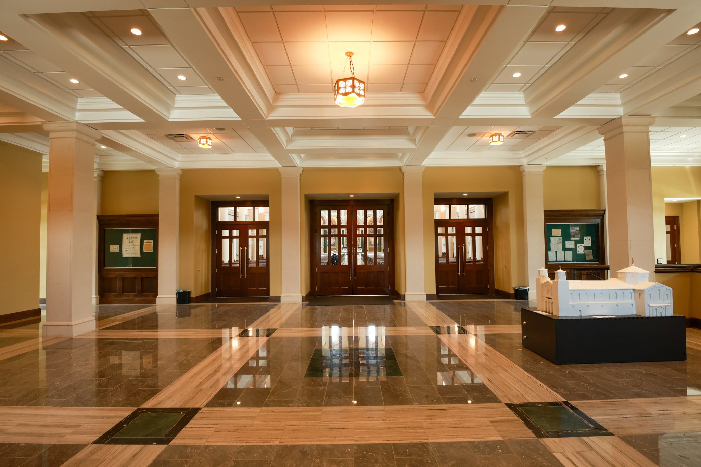
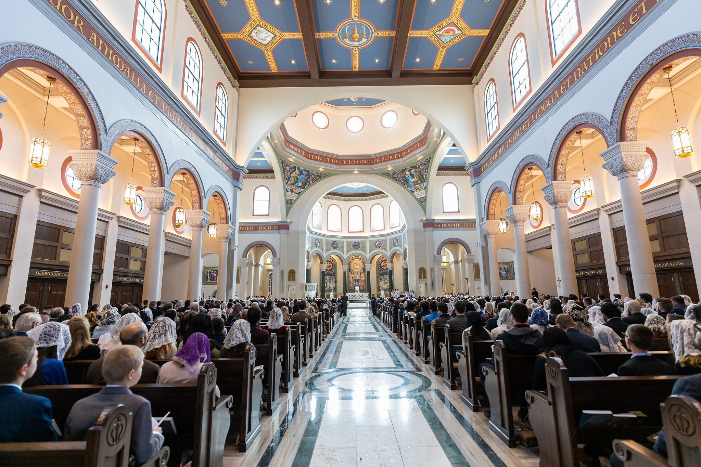
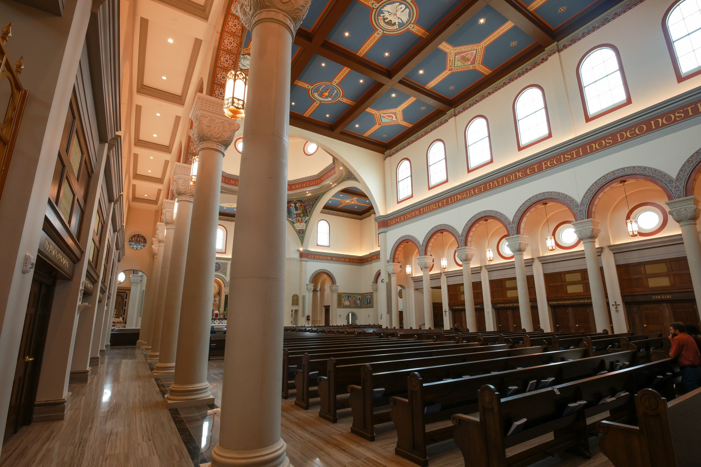
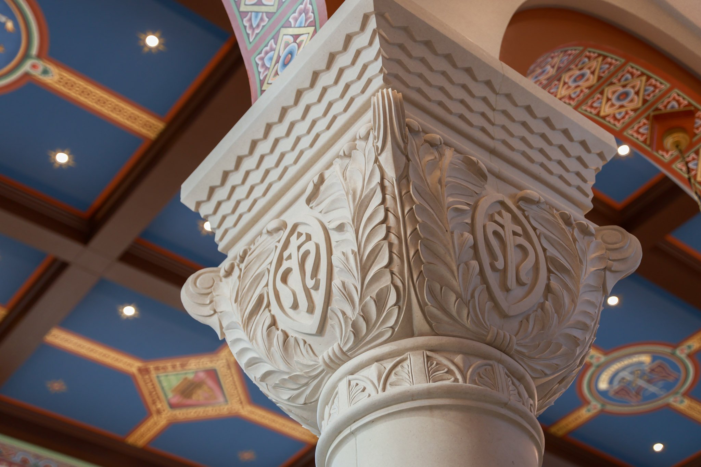
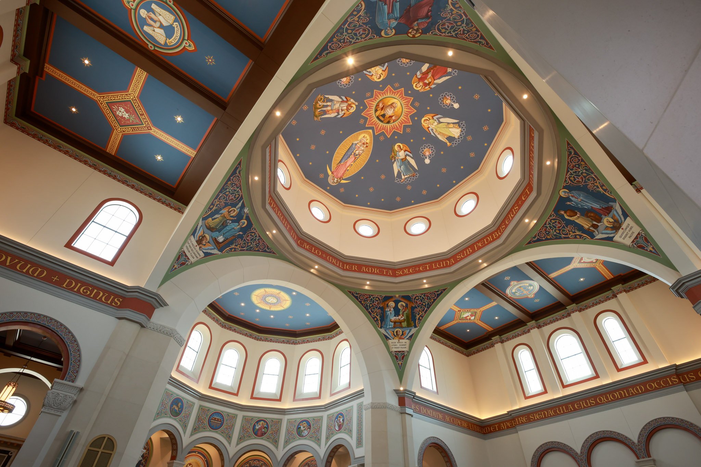
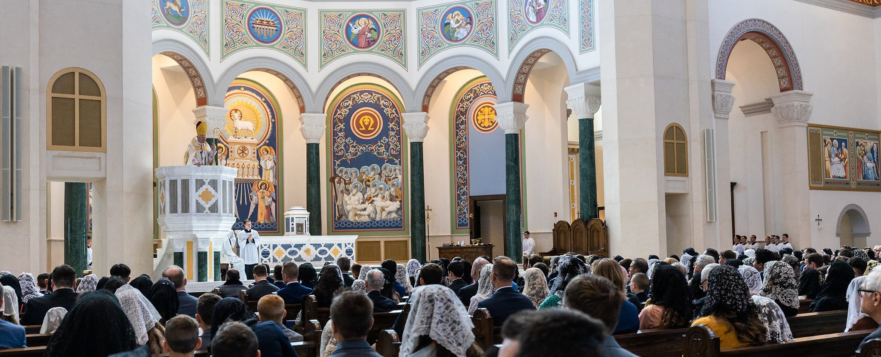
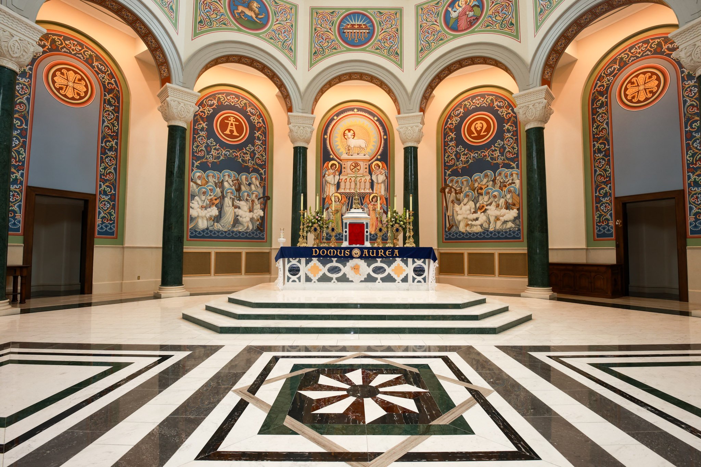

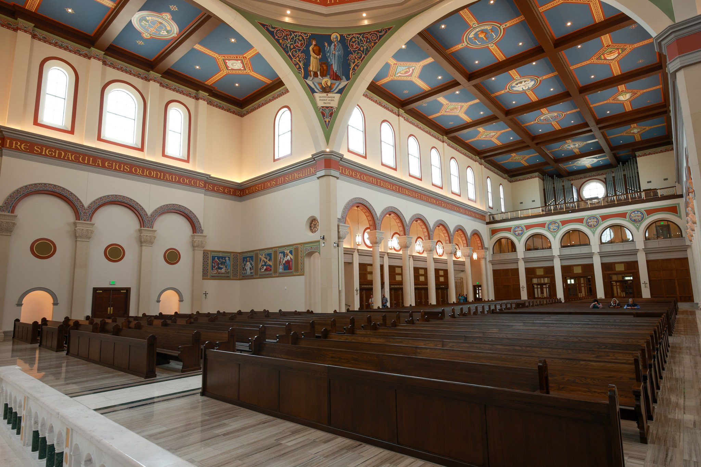





The Fraternal Society of St. Pius X acquired the former Jesuit college and seminary in St. Marys, Kansas, drawn to the magnificent gothic church edifice standing in the middle of campus. Restoration of the church was nearly complete when an electrical short sparked a fire in the choir loft in November 1978. By the time the fire was brought under control, the roof had collapsed, the interior was completely gutted, and some of the stained glass windows broken. Plans to rebuild the Immaculata commenced at once, but before work could progress, windstorms toppled the surviving stone walls.
Through the decades, various plans were made for the reconstruction of the Immaculata, but none advanced. By the year 2000, the parish had grown to over 2,000 members. The then current rebuilding plans would not even begin to serve the needs of the growing parish and school. Plans to rebuild the Immaculata in its original form were halted and a committee was established to investigate the feasibility of constructing a completely new chapel to meet the needs of St. Mary’s.
In 2017, the decision was made that the New Immaculata should be built north of the academic campus, adjacent to the parish cemetery. The new church follows a traditional cruciform plan and incorporates a baptistery, reliquary chapel, eight confessionals, four side chapels, and a sanctuary encircled by an arcaded ambulatory. A cry room and choir loft occupy the levels above the narthex. Twin bell towers flank the front facade and house five custom bronze bells which can be heard across the prairie landscape summoning the faithful. The crossing of the church is crowned by a twelve-sided cupola. A statue of Our Lady gazes over St. Marys and the Kansas River valley from atop the cupola. The topography of the site allows for a walk-out basement that houses parish offices, a multi-purpose parish hall, classrooms, and restrooms.
Owner: Society of St. Pius X/ St. Mary’s Academy & College
Size: 66,400 sf; seats 1,580
Services provided: programming, master planning, site planning, architectural design, interior design, liturgical design, fundraising support, construction administration
The New Immaculata is featured in Traditional Building’s December 2023 annual Ecclesiastical Design issue.

